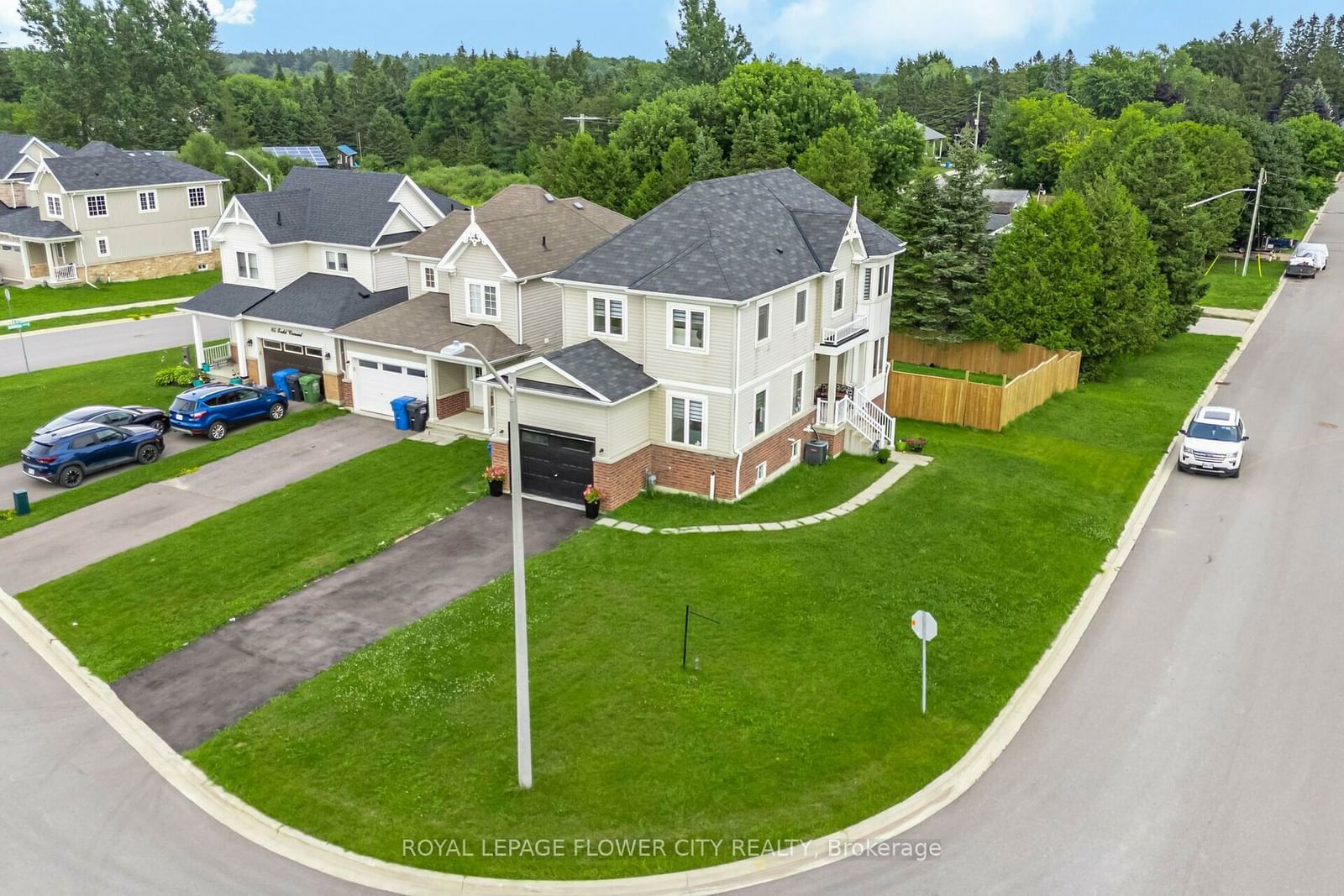$729,712
4+1-Bed
3-Bath
1500-2000 Sq. ft
Listed on 8/2/24
Listed by ROYAL LEPAGE FLOWER CITY REALTY
*** Click On Multimedia Link For Full Video Tour & 360 Mtterport Virtual 3D Tour*** This Stunning 4-Bedroom, 3-Bathroom Detached Home Boasts A Bright, Open-Concept Design With Over $40K In Upgrades. Located On A Premium 50.46 Feet Front Premium Corner Lot- No Side Walk, The Property Offers A Spacious, Finished Basement, Accommodating Up To 3 Cars In The Driveway, New Fence and Improved Driveway Added to curb Curb Appeal. Separate Living, Dining And Family Room Is Perfect For Family Living. Around 2300sq Feet Including Professional Finished Basement. Convenient Access Close To Schools, Grocery Stores, Parks, Near Kindergarten, Elementary, And High Schools, With A Future New School Under Construction, Upcoming Mcdonald's, Restaurants, Grocery Stores, Tim Hortons, And Other Conveniences Within Walking Distance And Various Amenities. This Exceptional Property Is Situated On A Quiet, Safe Street, Making It Ideal For Families. Don't Miss This Fantastic Opportunity To Own A Beautiful Home In A Desirable Location!!!!
All Existing Appliances - S/S Fridge, S/S Stove, S/S Dish Washer, Washer & Dryer, All Elf's & Window Coverings
To view this property's sale price history please sign in or register
| List Date | List Price | Last Status | Sold Date | Sold Price | Days on Market |
|---|---|---|---|---|---|
| XXX | XXX | XXX | XXX | XXX | XXX |
| XXX | XXX | XXX | XXX | XXX | XXX |
X9237964
Detached, 2-Storey
1500-2000
8+1
4+1
3
1
Attached
4
0-5
Central Air
Finished
Y
Brick Front, Vinyl Siding
Forced Air
N
$4,024.91 (2024)
< .50 Acres
129.74x50.46 (Feet) - 50.46 Feet Premium Corner Lot
